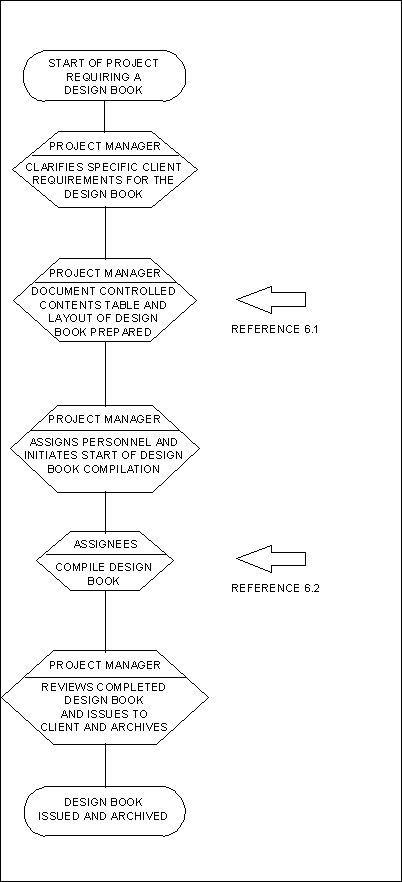Table of Contents
1. Purpose
The purpose of this procedure is to provide a standard for those engaged in the preparation of a design book.
2. General
If a contract calls for the preparation of a design book as part of Company scope of work, then this procedure shall be followed.
On projects where the Client requires an abbreviated type of record/design book or the Client does not require a design book to be supplied, the company Project History Report could be extended to include all information for Company reference (ref. 6.5), if required. This is to be decided by the Project Manager at the start of a project.
This procedure addresses the standard design book normally produced by Company.
This procedure does not address specific requirements of individual clients which occasionally require more than Company normally produces (e.g. Mechanical Catalogue, ref 6.4, or Operating Manual, containing process data).
3. Responsibilities
Ultimately, the Project Manager is responsible for the initiation and compilation of a design book in accordance with the requirements of the Client and as stipulated in this procedure.
Generally, the Project Clerk will be designated to compile the design book, when necessary assisted by extra manpower.
4. Procedure
4.1. Initial Preparation
Immediately following the award of a contract, the Project Manager shall clarify the Client's requirements in regard to a design book.
The Project Manager shall submit to the Client, for their approval or comment, the details of the proposed compilation of the design book as outlined in this procedure. Additions and/or deletions shall be clarified at this time.
Preparatory work on the design book, like table of contents and layout, will start upon receipt of the first project documents.
A schedule for the start of assembling documents and final issue date of the design book shall be agreed with the Client together with required copies to be prepared. One copy shall be reserved for Company archive.
The instruction to begin will be given by the Project Manager.
4.2 Compilation
If the design books contain proprietary or confidential information, all necessary steps shall be taken to ensure confidentiality is maintained during the compilation of the design book.
A possible breakdown of units over the different books is also to be agreed with the Client in advance.
If no Client guidelines exist, the tentative table of content of Company's procedure for the preparation of mechanical catalogues (ref. 6.4) may be used as basis.
Typical items that can be added to these tables are listed in Attachment 1.
Where possible, Company documents shall be photo-reduced to A3 or A4 size. In case this is not feasible, drawings to be folded to correct size and inserted in a plastic envelope.
The complete design book shall be transmitted to the Client on a date as specified in the contract.
4.3 Binders and Tab Cards
Due to the nature of the documents involved and the large quantity of paper, multiple ring binders shall be utilized.
The Supervisor of the Project Clerks shall request that an order be placed by Office Services for the estimated number of binders, tab cards and front sheets.
The tab (separation) cards shall be white, with preprinted side tabs.
Final titles shall be decided by the Project Clerk, in good time, before the order is placed to supply the cards.
4.4 Issue
The originals of the entire content must be filed and kept up-to-date until confirmation from construction is received that no further changes can be expected.
The design books of a unit shall be published, as agreed in the contract, prior to startup of that unit. Since it is required that all modifications, which may occur to the units during the construction period, are incorporated. Updates of the design book shall be made when field changes occur.
The design books shall be reviewed by the Project Manager prior to issue to the Client and Company archives.
5. Flowchart

6. References
|
Document Number |
Title |
Level |
| 6.1CM-PE-110 |
Maintaining and Coding of Project Files |
2 |
| 6.2CM-PE-111 |
The Final Disposition of Project Documents |
2 |
| 6.3CM-PE-113 |
Microfilming Project Documents (LATER) |
2 |
| 6.4CM-PE-114 |
Preparation of Mechanical Catalogues |
2 |
| 6.5CM-PE-115 |
Project History Report (LATER) |
2 |
7. Attachments
Attachment 1
PROPOSED ADDITIONAL CONTENTS FOR DESIGN BOOKS
Unit .... - Name of Unit
1. PROCESS DESIGN
| 1.1 |
Duty/Basis of Design |
| 1.2 |
Feed Specifications |
| 1.3 | Product Specifications |
| 1.4 | Material Balance |
| 1.5 | Unit Battery Limit Conditions |
| 1.6 | Utilities |
| 1.6.1 | Utility Data |
| 1.6.2 | Utilities Summary |
| 1.7 | Process Design Philosophy |
| 1.7.1 | Describe by Section |
| 1.8 | Process Description |
| 1.8.1 | Describe by Section |
| 1.9 | Control of Performance |
| 1.10 | Interconnections with Other Processing Units |
2. PROCESS ENGINEERING
| 2.1 |
Normal Operation |
| 2.2 |
Startup Procedure |
| 2.3 | Shutdown Procedure |
| 2.4 | Possibilities for Future Extension |
| 2.5 | Process Control Aspects |
| 2.6 | Consideration Leading to Special Arrangements |
| 2.7 | Precautions against Corrosion and General Wear |
| 2.8 | Safety |
| 2.8.1 | General |
| 2.8.2 | Specific Unit Safety Aspects |
| 2.8.3 | Safeguarding Flow Schemes |
| 2..8.4 | Pressure Relief System |
| 2.9 | Equipment Data Sheets/Account Data (ref. 6.4) |
| 2.10 | Instruments |
3. ENGINEERING
| 3.1 | Process Engineering Utility Flow Schemes |
| 3.2 |
Plot Plans and Area Classification |
| 3.3 | Reference Numbers of Drawing Lists. |

